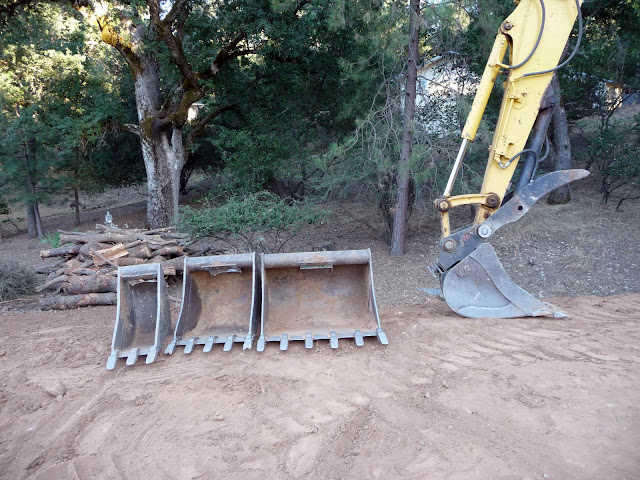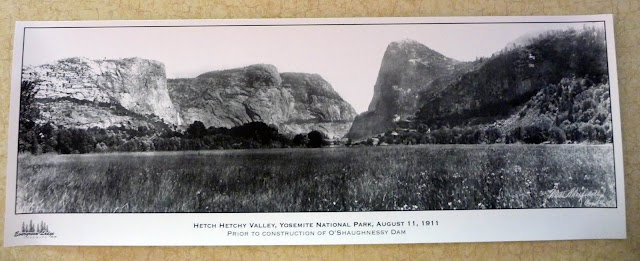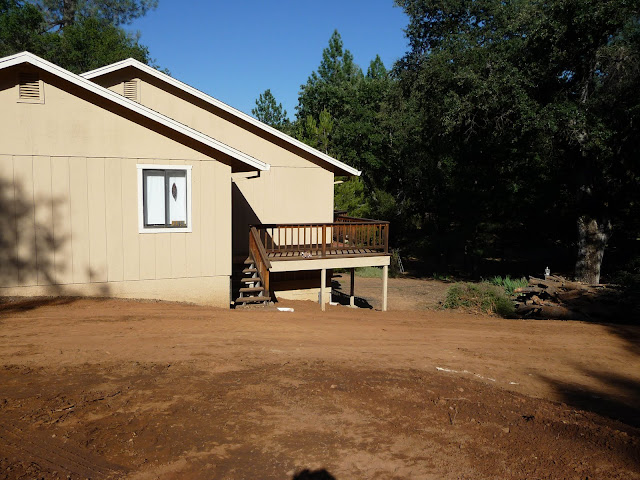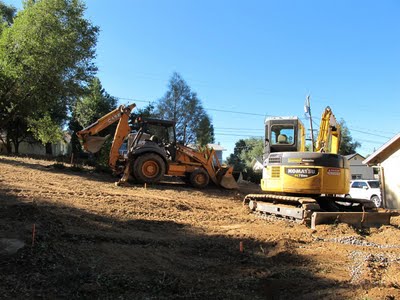Below are the workmen are pumping the concrete into the footings. It looks like very hard work. These guys have worked very hard in some very warm weather.
Footings for the "storage room" (man-cave). Doesn't look like 10' X 30' here, but it is. The floor will be level with the garage floor which will be at the right of the picture below. There is a crawl space under the storage room, vs the garage just poured directly on the ground ( maybe it will have some type of water barrier).
Near the top of the picture below is the front of the upper garage. Concrete will eventually be poured over a wooden floor for this garage.
Below is looking toward the house from the upper garage and down at the lower garage. Note the garage is as big or bigger than the house footprint.
The roofing man came to discuss what we want for roofing. The house needs it as well, and we were hoping to save a bit of money by doing them at the same time, but the roofer doesn't want to do a "living in" house during the winter and possible bad weather. Probably wise.... but we want to investigate roofs before deciding, so we don't repeat the debacle on our current house Cemwood roof- the roofs failed, the maker went bankrupt, and we are trying to get some money out of "the settlement".
Next week... will be a continuation of pouring, another inspection and then the Labor Day holiday.


















































